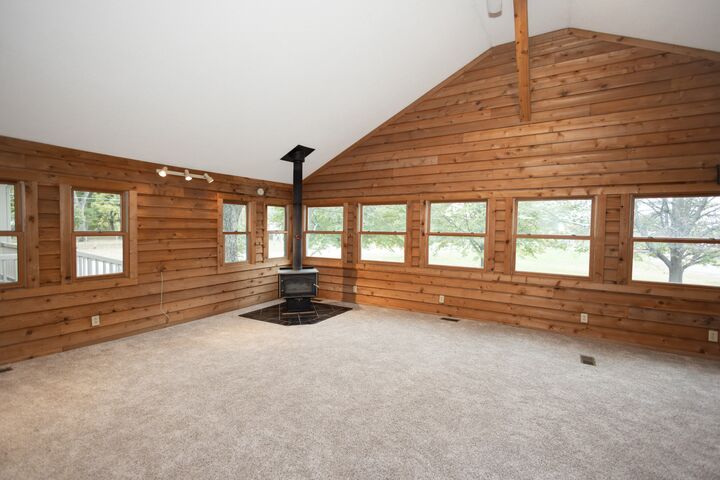


Listing Courtesy of: IOWA AOR / Century 21 Signature Real Estate / Amanda Van Zante
1319 W 4th Street S Newton, IA 50208
Pending (465 Days)
$358,500 (USD)
Description
MLS #:
729507
729507
Taxes
$5,382
$5,382
Lot Size
0.43 acres
0.43 acres
Type
Single-Family Home
Single-Family Home
Year Built
1925
1925
School District
Newton
Newton
County
Jasper County
Jasper County
Listed By
Amanda Van Zante, Century 21 Signature Real Estate
Source
IOWA AOR
Last checked Feb 22 2026 at 9:00 PM GMT+0000
IOWA AOR
Last checked Feb 22 2026 at 9:00 PM GMT+0000
Bathroom Details
- Full Bathrooms: 2
Interior Features
- Dining Area
- Dryer
- Dishwasher
- Microwave
- Refrigerator
- Stove
- Washer
Property Features
- Fireplace: Wood Burning
- Fireplace: 2
- Foundation: Block
Heating and Cooling
- Gas
- Forced Air
- Natural Gas
- Central Air
Basement Information
- Egress Windows
- Partially Finished
Flooring
- Carpet
- Hardwood
- Tile
Exterior Features
- Roof: Asphalt
- Roof: Shingle
Utility Information
- Utilities: Water Source: Public
- Sewer: Public Sewer
Parking
- Two Car Garage
- Carport
- Attached
- Garage
Living Area
- 3,134 sqft
Location
Estimated Monthly Mortgage Payment
*Based on Fixed Interest Rate withe a 30 year term, principal and interest only
Listing price
Down payment
%
Interest rate
%Mortgage calculator estimates are provided by C21 Signature Real Estate and are intended for information use only. Your payments may be higher or lower and all loans are subject to credit approval.
Disclaimer: Copyright 2026 Iowa Association of Realtors. All rights reserved. This information is deemed reliable, but not guaranteed. The information being provided is for consumers’ personal, non-commercial use and may not be used for any purpose other than to identify prospective properties consumers may be interested in purchasing. Data last updated 2/22/26 13:00



The lower level offers exceptional versatility with a private entrance, workshop, and flexible space ideal for an office, hobby area, playroom, or additional storage, with potential for a non-conforming bedroom. Outside, enjoy a private .43-acre retreat with a backyard deck, play area, and covered front porch. A 28x40 shop-style garage provides ample space for vehicles, projects, and storage. Updates including a new roof, Hardie board siding, radon mitigation, and a water purification system add comfort and peace of mind. Ideally located near a park, walking trails, and recreational fields, this home blends space, functionality, and classic character for a truly special property.