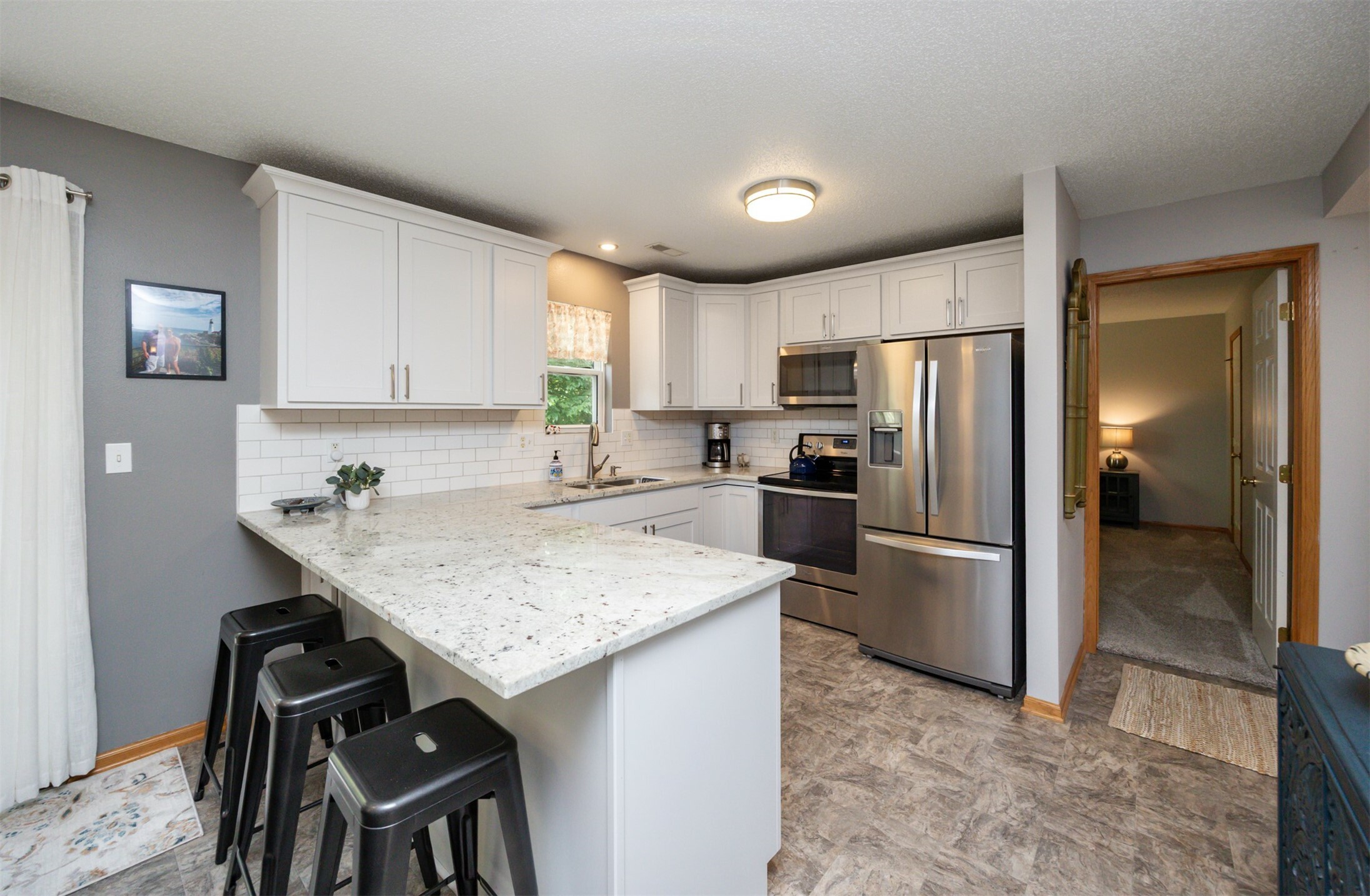


Listing Courtesy of: IOWA AOR / Re/Max Concepts - Contact: (515) 971-1670
1121 NW Prairie Ridge Drive Ankeny, IA 50023
Pending (2 Days)
$225,000
MLS #:
721068
721068
Taxes
$3,345
$3,345
Lot Size
1,902 SQFT
1,902 SQFT
Type
Condo
Condo
Year Built
2001
2001
School District
Ankeny
Ankeny
County
Polk County
Polk County
Listed By
Jill Budden, Re/Max Concepts, Contact: (515) 971-1670
Source
IOWA AOR
Last checked Jun 28 2025 at 5:00 AM GMT+0000
IOWA AOR
Last checked Jun 28 2025 at 5:00 AM GMT+0000
Bathroom Details
- Full Bathrooms: 2
Interior Features
- Dining Area
- See Remarks
- Window Treatments
- Laundry: Upper Level
- Dishwasher
- Microwave
- Refrigerator
- Stove
Property Features
- Foundation: Poured
- Foundation: Slab
Heating and Cooling
- Forced Air
- Gas
- Natural Gas
- Central Air
Homeowners Association Information
- Dues: $210/Monthly
Flooring
- Carpet
Exterior Features
- Roof: Asphalt
- Roof: Shingle
Utility Information
- Utilities: Water Source: Public
- Sewer: Public Sewer
Parking
- Attached
- Garage
- Two Car Garage
Living Area
- 1,364 sqft
Additional Information: Re/Max Concepts | (515) 971-1670
Location
Estimated Monthly Mortgage Payment
*Based on Fixed Interest Rate withe a 30 year term, principal and interest only
Listing price
Down payment
%
Interest rate
%Mortgage calculator estimates are provided by C21 Signature Real Estate and are intended for information use only. Your payments may be higher or lower and all loans are subject to credit approval.
Disclaimer: Copyright 2025 Iowa Association of Realtors. All rights reserved. This information is deemed reliable, but not guaranteed. The information being provided is for consumers’ personal, non-commercial use and may not be used for any purpose other than to identify prospective properties consumers may be interested in purchasing. Data last updated 6/27/25 22:00



Description